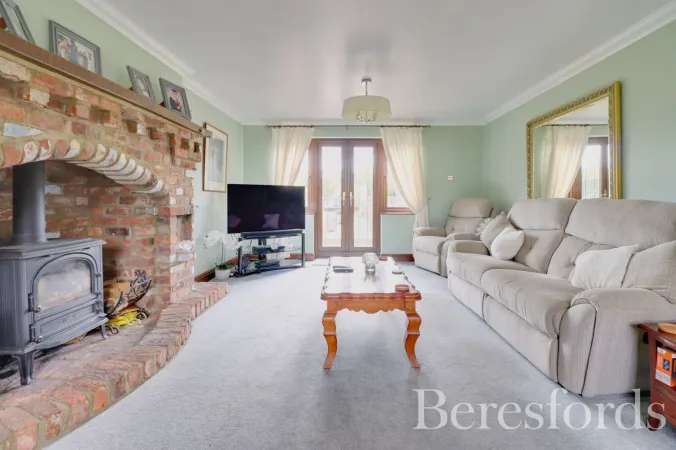PROPERTY VALUE
Get an accurate property valuation, with just a few details…
GET A VALUATION
PROPERTY VALUE
Get an accurate property valuation, with just a few details…
GET A VALUATION
At a glance…
Nestled within the sought-after village of North Fambridge, this substantial detached family home enjoys an enviable setting just a short stroll from the railway station, offering direct services into London Liverpool Street – perfect for commuters seeking both convenience and countryside living.
The property is approached via a generous shingled driveway providing ample parking, leading to a double garage with twin up-and-over doors.
Upon entering, you are welcomed by a spacious and elegant reception hall. To the ground floor, the accommodation includes a 23' dual-aspect living room, centred around an impressive feature brick fireplace with log-burning stove, alongside a versatile dining room / study, a practical cloakroom, and a utility room with access to the garage. At the heart of the home lies a modern 24' kitchen / diner, beautifully fitted with a breakfast bar, integrated double oven, hob and dishwasher, and recess for an American-style fridge / freezer – a perfect hub for modern family life and entertaining.
The first floor is arranged around a large, light-filled landing with seating area, from which all five double bedrooms are accessed. Bedroom two benefits from its own en-suite shower room, whilst the impressive principal suite boasts a dressing room and a luxurious four-piece en-suite bathroom. A well-appointed family bathroom including a 24 jet Whirlpool bath completes the accommodation on this level. In addition, a spacious 24' loft room with three rear-facing Velux windows provides a superb bonus space, currently used as a games room and accessed via a pull-down ladder.
Externally, the rear garden extends to approximately 98' x 50' and has been thoughtfully designed as a private and sociable outdoor retreat. A wide block-paved terrace runs across the rear of the house, complemented by three separate decking areas – the largest forming an outstanding entertaining space, currently arranged with hot tub, outdoor lounge seating, and dining area.
North Fambridge itself is a delightful riverside village, home to the popular Yacht Club and the historic Ferry Boat Inn. The village also benefits from a beautiful riverside nature park, ideal for walks, wildlife spotting and enjoying the surrounding countryside. Combined with excellent transport connections via the mainline railway station, just minutes from the property, North Fambridge offers a wonderful balance of rural charm and commuter convenience.
At a glance…


Maldon Branch
Maldon Branch
| Broadband | Ask Agent |
| Telephone | Ask Agent |
| Electricity | Ask Agent |
| Gas | Yes |
| Water | Ask Agent |
| Sewerage | Ask Agent |
| Heating | Ask Agent |
| Main Heating | Ask Agent |
| Unsuitable for wheelchairs | Ask Agent |
| Level access | Ask Agent |
| Lift access | Ask Agent |
| Ramped access | Ask Agent |
| Wetroom | Ask Agent |
| Wide doorways | Ask Agent |
| Step free access | Ask Agent |
| Level access shower | Ask Agent |
| Lateral living | Ask Agent |
| Listed | No |
| Are there any restrictions with the property? | No |
| Any easements, servitudes or wayleaves? | No |
| Public Rights of Way | No |
| Flooded in last 5 years | Ask Agent |
| Source of flood | Ask Agent |
