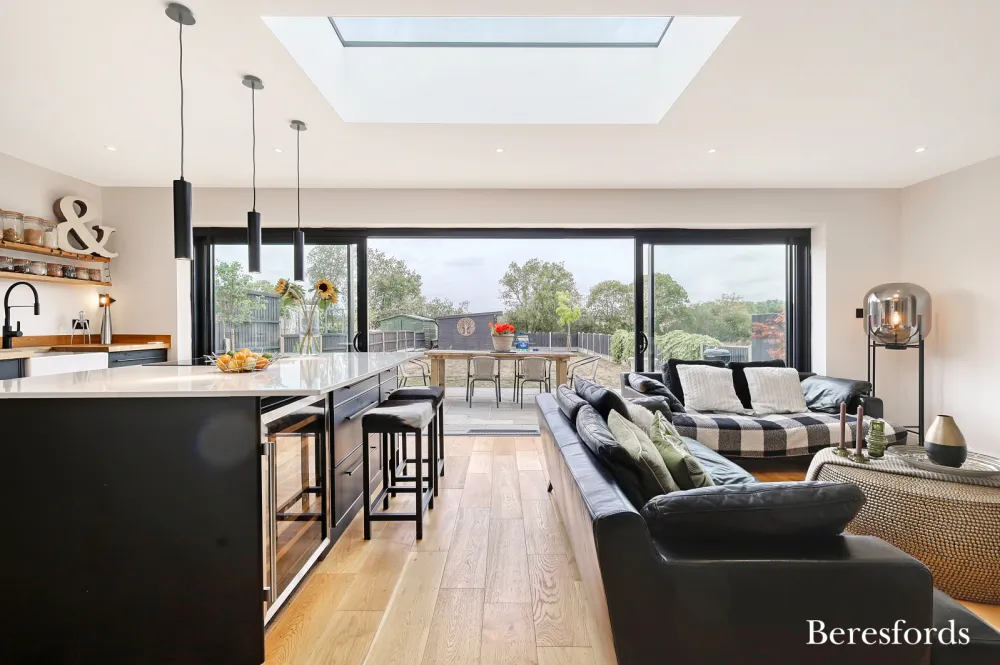PROPERTY VALUE
Get an accurate property valuation, with just a few details…
GET A VALUATION
PROPERTY VALUE
Get an accurate property valuation, with just a few details…
GET A VALUATION
At a glance…
A truly exceptional three-bedroom detached chalet, this residence combines contemporary elegance with thoughtful design, creating a home perfectly suited for modern living. At the heart of the property lies a striking open-plan kitchen, complete with built-in appliances including a fridge/freezer, microwave, oven, and induction hob. The space is further enhanced by quartz worktops, a Butler sink, a pull-out tap, and full air conditioning. Flowing seamlessly into the dining and lounge area, this impressive living space is flooded with natural light thanks to sleek finishes and sliding doors, which open to reveal floor-to-ceiling views of the garden. The beautifully landscaped garden, extending approximately 80ft, offers countryside views and a private sanctuary perfect for entertaining or relaxation. An impressive outbuilding with power adds versatility, ideal for a private office or creative studio, while a separate built-in storage area provides additional practicality. On the ground floor, a stylish second bedroom boasts the luxury of an ensuite. This level also includes an additional bedroom, a separate study perfect for working from home, and a utility room for added convenience. Upstairs, the magnificent principal suite occupies the first floor, featuring a private ensuite and a walk-in wardrobe, creating a true haven of comfort and refinement. Just a short drive from Shenfield station and a short walk to Ingatestone Station with fast links to London Liverpool Street and the Elizabeth Line. The area offers a lively high street with shops, cafés and everyday amenities, while excellent schools including Shenfield St Mary’s, Long Ridings Primary and Shenfield High are all close by making it an ideal spot for families and commuters alike. Blending modern sophistication with thoughtful details, this home offers an unrivalled lifestyle in a setting of peace and beauty.
At a glance…


Ingatestone Branch
Ingatestone Branch
| Broadband | Ask Agent |
| Telephone | Ask Agent |
| Electricity | Ask Agent |
| Gas | Yes |
| Water | Ask Agent |
| Sewerage | Ask Agent |
| Heating | Ask Agent |
| Main Heating | Ask Agent |
| Unsuitable for wheelchairs | Ask Agent |
| Level access | Ask Agent |
| Lift access | Ask Agent |
| Ramped access | Ask Agent |
| Wetroom | Ask Agent |
| Wide doorways | Ask Agent |
| Step free access | Ask Agent |
| Level access shower | Ask Agent |
| Lateral living | Ask Agent |
| Listed | No |
| Are there any restrictions with the property? | No |
| Any easements, servitudes or wayleaves? | No |
| Public Rights of Way | No |
| Flooded in last 5 years | Ask Agent |
| Source of flood | Ask Agent |
