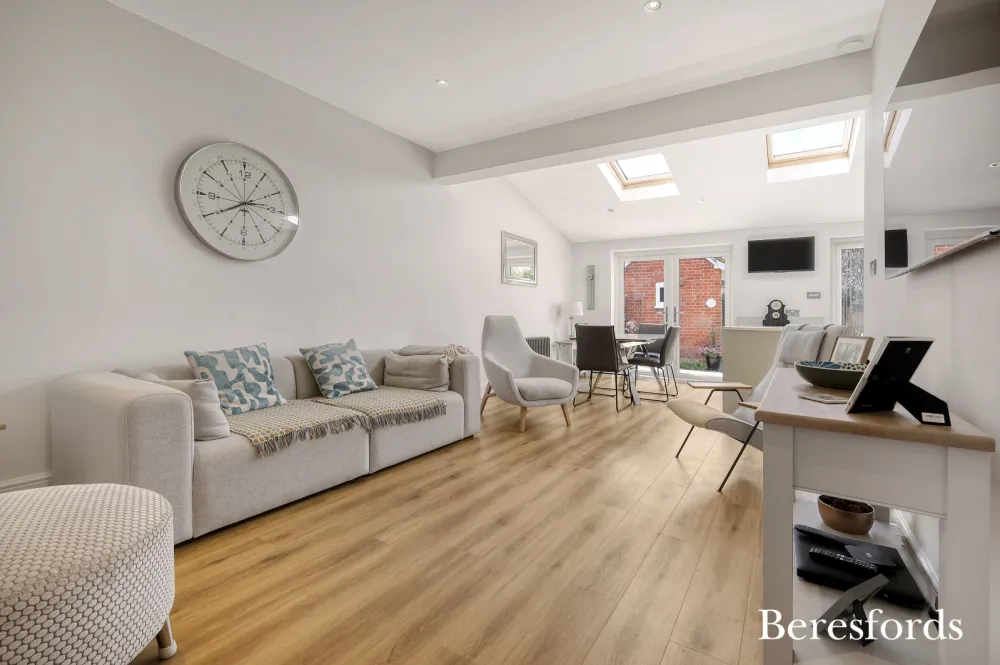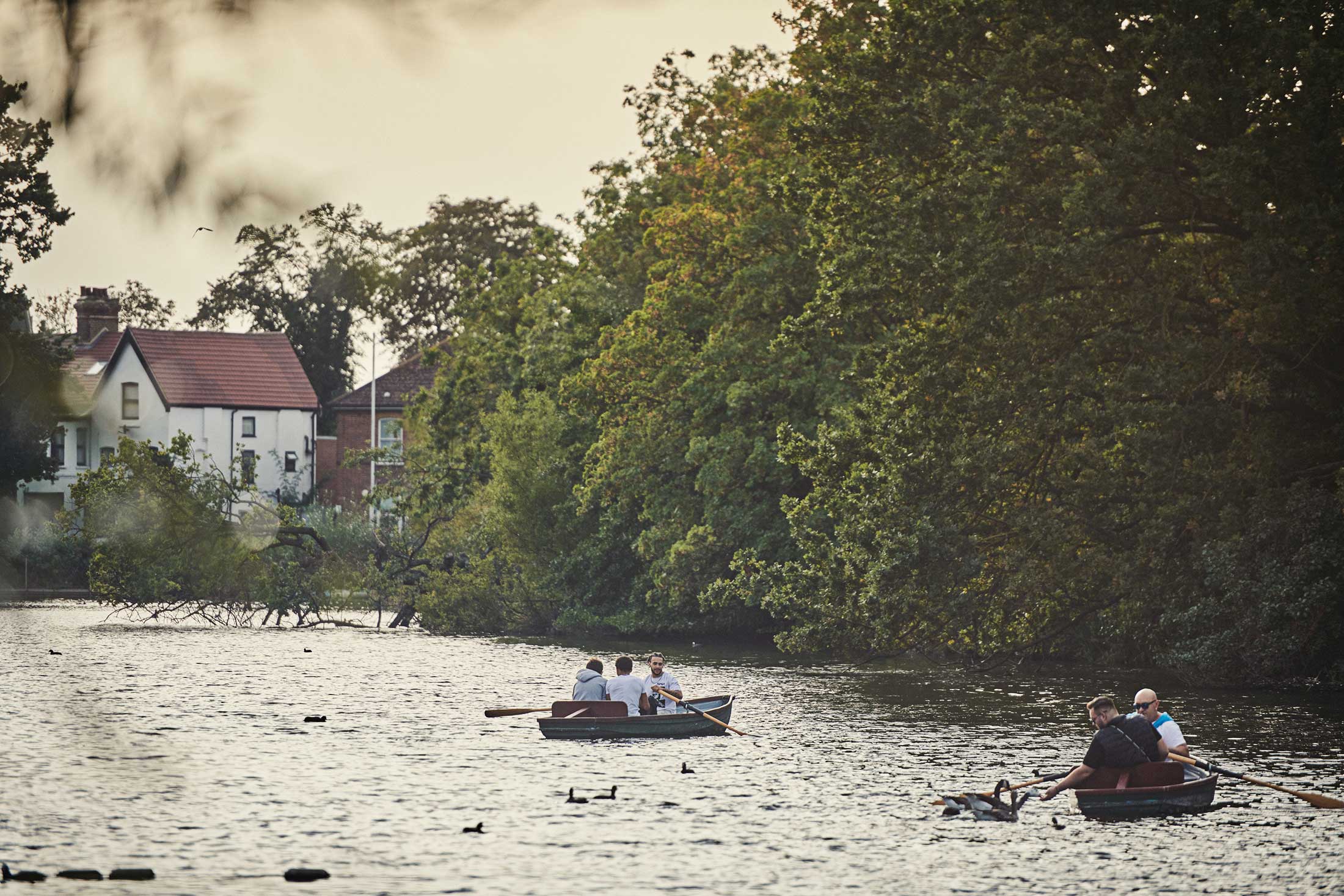PROPERTY VALUE
Get an accurate property valuation, with just a few details…
GET A VALUATION
PROPERTY VALUE
Get an accurate property valuation, with just a few details…
GET A VALUATION
At a glance…
Charming and characterful Victorian detached house located in a picturesque village setting of Ongar boasting a vibrant High Street, to include an abundance of shops, restaurants, schools, swimming pool, leisure centre and good transport links to motorways.
This delightful property has been refurbished to a high standard to include sash windows, refurbished bathroom and shower room, new kitchen with appliances and tasteful decorating throughout.
The property boasts a stunning entrance hallway with traditional style tiles, staircase to first floor, a front living room with a multi-fuel fire and traditional fireplace, ground floor shower room and WC, good size utility room with storage cupboards, superb lounge/diner/kitchen fitted with integrated appliances ideal for modern living and entertaining. To the first floor there are 3 double bedrooms and a refitted bathroom.
Externally, the property benefits from a driveway to the front along with a driveway to the side and a garage providing secure parking and additional storage space. The beautiful garden offers a tranquil retreat, ideal for relaxing or entertaining guests.
Don't miss the opportunity to own this charming property full of charm and character. Contact us today to arrange a viewing and make this house your dream home.
At a glance…


Writtle Branch
Writtle Branch
| Broadband | Ask Agent |
| Telephone | Ask Agent |
| Electricity | Mains Electricity Supply |
| Gas | Yes |
| Water | Mains Supply |
| Sewerage | Mains |
| Heating | Gas Heating |
| Main Heating | Ask Agent |
| Unsuitable for wheelchairs | Ask Agent |
| Level access | Ask Agent |
| Lift access | Ask Agent |
| Ramped access | Ask Agent |
| Wetroom | Ask Agent |
| Wide doorways | Ask Agent |
| Step free access | Ask Agent |
| Level access shower | Ask Agent |
| Lateral living | Ask Agent |
| Listed | No |
| Are there any restrictions with the property? | No |
| Any easements, servitudes or wayleaves? | No |
| Public Rights of Way | No |
| Flooded in last 5 years | Ask Agent |
| Source of flood | Ask Agent |
