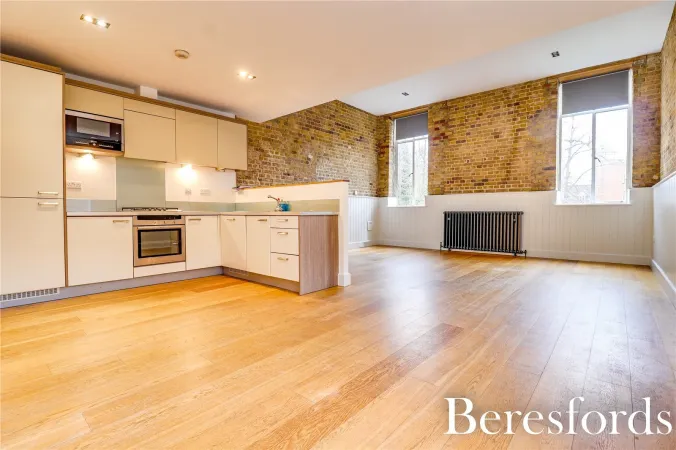PROPERTY VALUE
Get an accurate property valuation, with just a few details…
GET A VALUATION
PROPERTY VALUE
Get an accurate property valuation, with just a few details…
GET A VALUATION
At a glance…
Situated within the sought-after Galleries development is this impressive split level converted apartment in the former Warley Hospital with its own personal entrance. Situated within just 0.6 miles of Brentwood Mainline Railway Station which offers the new Elizabeth Line Crossrail link however in just 1 mile is Brentwood High Street with its array of shops, bars and restaurants. Local schooling facilities are located close by including Holly Trees Primary School and Warley Primary School along with good access to Warley Country Park and nature reserve providing impressive parkland and woodland walks.
Constructed circa 1853, the former Warley hospital was converted by City and Country and provide luxury living in a period setting and in turn it provides a concierge service as well as superbly landscaped gardens. This impressive characterful apartment is entered via its own entrance door which leads to an entrance hall with tiled flooring, ground floor cloakroom fitted with a modern white suite and stairs rising to the first floor. The impressive and spacious open plan living/kitchen area has two feature windows, oak flooring, exposed brickwork and period style radiators. The kitchen area has built-in appliances including gas hob, electric oven, dishwasher and fridge freezer. There is a separate utility room with space for washing machine and housing the gas boiler. To the first floor the landing has feature exposed brickwork, vaulted ceiling, Velux window and the main bedroom has a dressing area with fitted wardrobes and Velux window. Following from the dressing area there are feature stairs which lead to the bedroom area with two porthole windows, exposed brickwork, feature beams and some restricted headroom. Bedroom two is also of a double size with exposed brickwork and vaulted ceiling with a modern bathroom/WC with ceramic tiled flooring and fully tiled walls. The property benefits from its own private parking space and there is the added benefit of no onward chain. (Ref: BES220420)
At a glance…


Brentwood Branch
Brentwood Branch