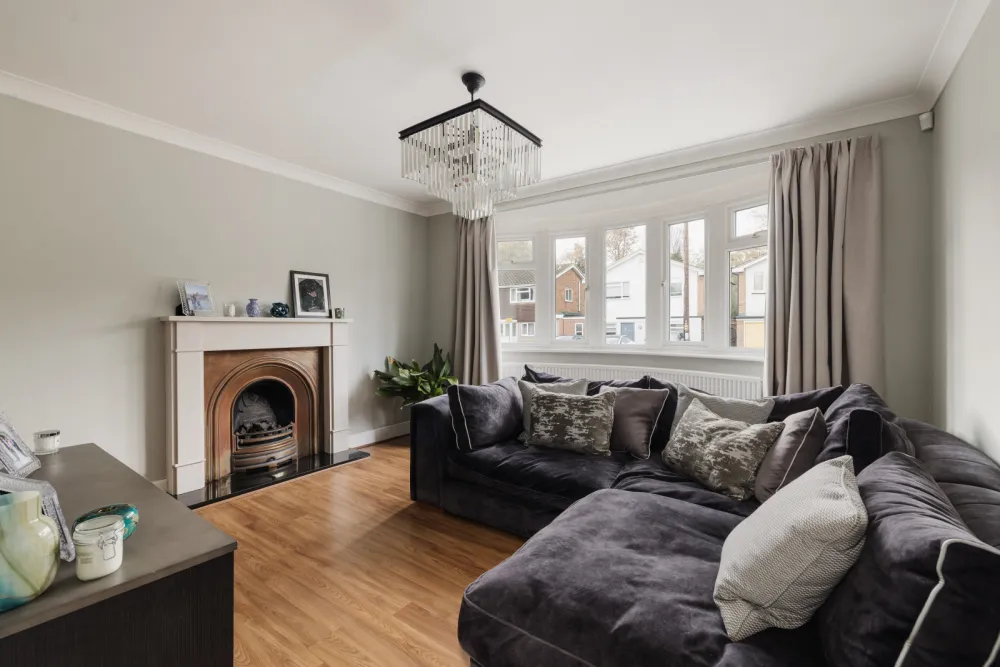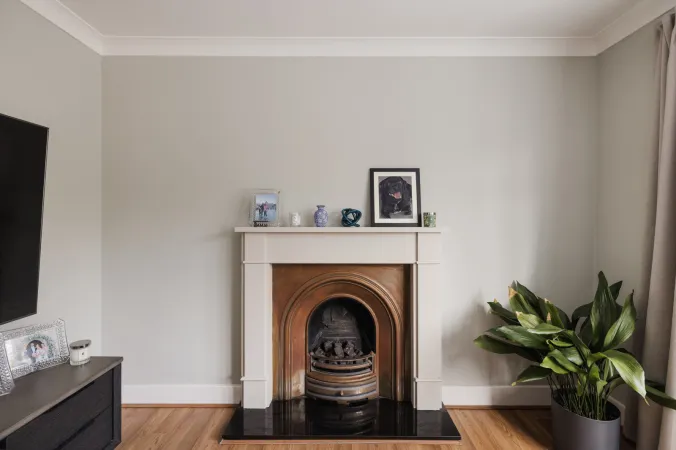PROPERTY VALUE
Get an accurate property valuation, with just a few details…
GET A VALUATION
PROPERTY VALUE
Get an accurate property valuation, with just a few details…
GET A VALUATION
At a glance…
**GUIDE PRICE £800,000 - £850,000**
Beresfords are delighted to present to the market this beautifully presented three bedroom detached home offering versatile living space in a highly sought-after location
This home has been redecorated throughout and offers modern living in your reception, a vast kitchen/diner, a powered garden log cabin, converted garage and driveway parking for several cars. You're also located minutes away from Shenfield Mainline Railway Station.
Step into the welcoming porch and hallway and you’re greeted with natural light. The bay-fronted reception to the front is bright and expansive. Follow through to the rear where you will find your large kitchen/diner and plenty of space to cook, dine and relax. You also have the added benefit of a downstairs WC and under stair storage.
Upstairs, the first floor hosts three generously sized bedrooms, including a stunning bay-fronted master along with your immaculately presented family size bathroom.
The neatly designed 120 foot garden to the rear is home to a newly built powered outbuilding that provides an ideal office, studio or chill-out space, complete with storage with a perfectly designed patio area. The private driveway at the front accommodates multiple vehicles with ease and also boasts a side garage which has also been recently converted. The property is a short walk from Shenfield Mainline Station and vibrant high street. (Ref: SHS250228)
At a glance…


Shenfield Branch
Shenfield Branch
| Broadband | Ask Agent |
| Telephone | Ask Agent |
| Electricity | Ask Agent |
| Gas | Yes |
| Water | Ask Agent |
| Sewerage | Ask Agent |
| Heating | Ask Agent |
| Main Heating | Ask Agent |
| Unsuitable for wheelchairs | Ask Agent |
| Level access | Ask Agent |
| Lift access | Ask Agent |
| Ramped access | Ask Agent |
| Wetroom | Ask Agent |
| Wide doorways | Ask Agent |
| Step free access | Ask Agent |
| Level access shower | Ask Agent |
| Lateral living | Ask Agent |
| Listed | No |
| Are there any restrictions with the property? | No |
| Any easements, servitudes or wayleaves? | No |
| Public Rights of Way | No |
| Flooded in last 5 years | Ask Agent |
| Source of flood | Ask Agent |
