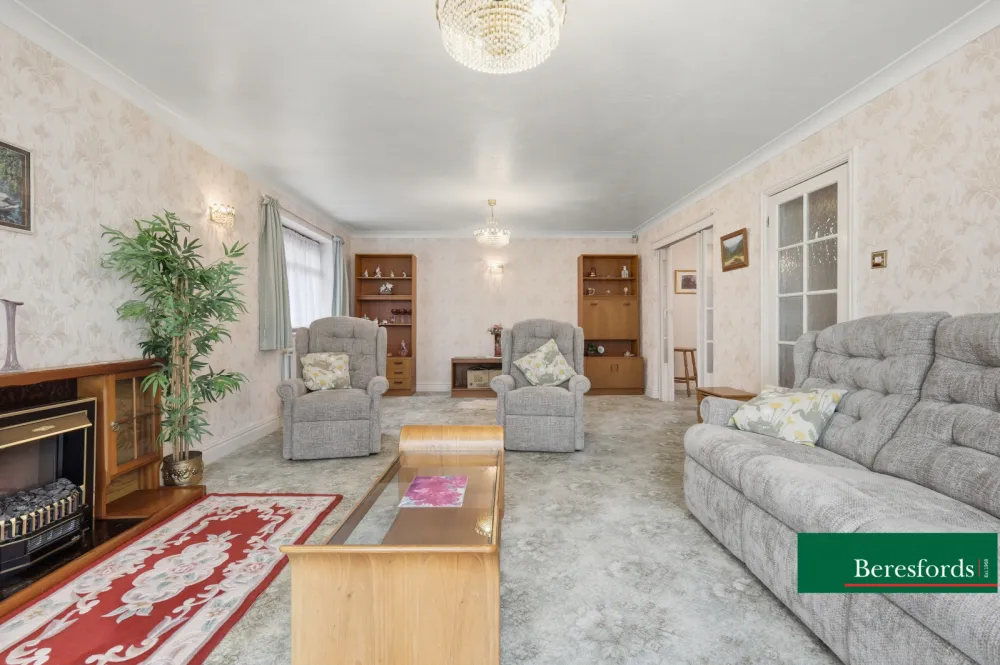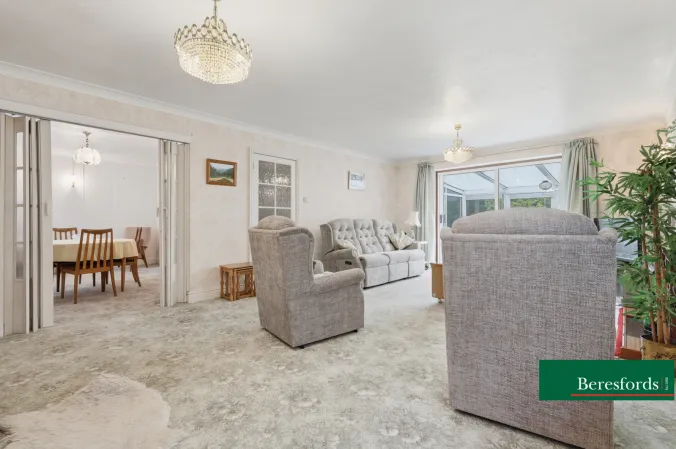PROPERTY VALUE
Get an accurate property valuation, with just a few details…
GET A VALUATION
PROPERTY VALUE
Get an accurate property valuation, with just a few details…
GET A VALUATION
At a glance…
NO ONWARD CHAIN!!
Beresfords are delighted to present to the market this lovely detached bungalow nestled within a quiet and desirable cul-de-sac in the heart of Hutton, this spacious detached bungalow offers bright, versatile accommodation extending to approximately 1,547 sq.ft. The home provides an ideal opportunity for buyers seeking comfortable single-level living, with scope to personalise or extend further (subject to planning permission). The welcoming entrance hall leads through to a well-proportioned dining room and an adjoining kitchen, while the impressive living room stretches to over twenty-two feet in length and opens directly into a light-filled conservatory overlooking the rear garden. The bungalow offers two generous double bedrooms, with the potential for a third if you needed to convert the current dining room with the principal bedroom benefitting from its own en-suite shower room, while a separate family bathroom serves the second bedroom. There is also a useful store and hallway cupboard providing additional storage space.
Externally, the property boasts a great sized driveway offering off-street parking and a good-sized rear garden offering plenty of privacy and scope for landscaping or outdoor entertaining. A substantial double garage sits to the side of the main house and offers excellent versatility as a workshop, studio or further conversion opportunity, subject to the necessary consents. The property sits just 1.2 miles away from Shenfield Mainline Station and vibrant High Street and is walking distance to local amenities, transport links and schools. (Ref: SHS250096)
At a glance…


Shenfield Branch
Shenfield Branch
| Broadband | Ask Agent |
| Telephone | Ask Agent |
| Electricity | Mains Electricity Supply |
| Gas | Yes |
| Water | Mains Supply |
| Sewerage | Mains |
| Heating | Gas Heating |
| Main Heating | Independent |
| Unsuitable for wheelchairs | Ask Agent |
| Level access | Ask Agent |
| Lift access | Ask Agent |
| Ramped access | Ask Agent |
| Wetroom | Ask Agent |
| Wide doorways | Ask Agent |
| Step free access | Ask Agent |
| Level access shower | Ask Agent |
| Lateral living | Ask Agent |
| Listed | No |
| Are there any restrictions with the property? | No |
| Any easements, servitudes or wayleaves? | No |
| Public Rights of Way | No |
| Flooded in last 5 years | Ask Agent |
| Source of flood | Ask Agent |
