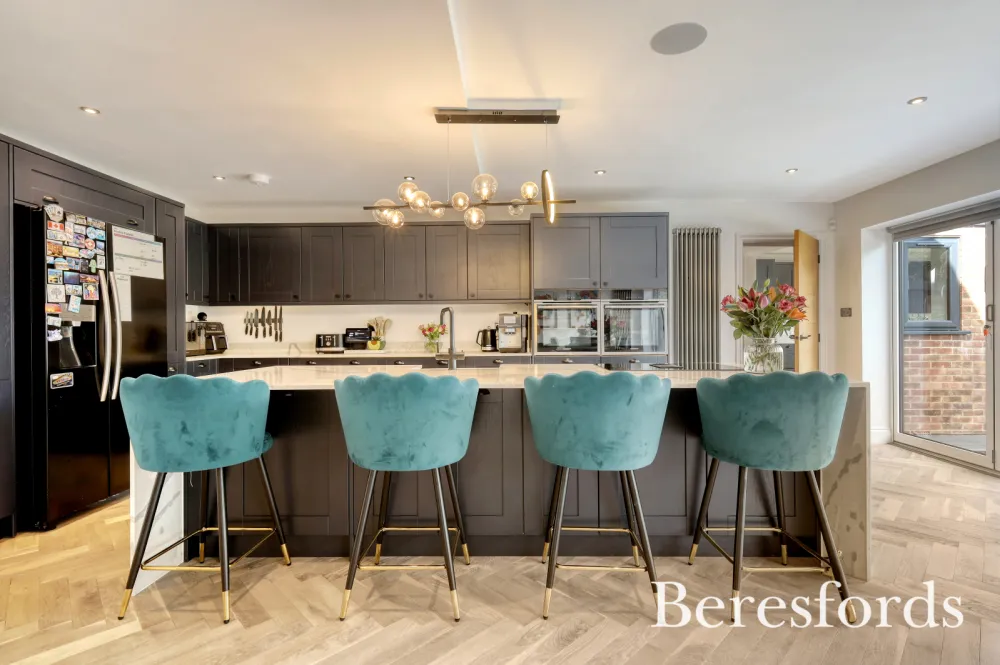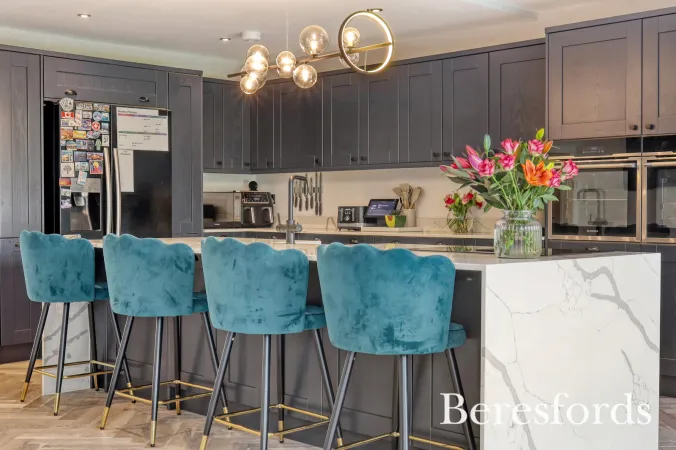PROPERTY VALUE
Get an accurate property valuation, with just a few details…
GET A VALUATION
PROPERTY VALUE
Get an accurate property valuation, with just a few details…
GET A VALUATION
At a glance…
Location is key for this property, as it is situated in a prime location in the sought-after road, just 1.1 miles away from Shenfield’s busy high street with Shenfield Mainline Railway Station with direct links to London and the great choice of shops, bars and restaurants. The property falls within catchment for some excellent local schools including the highly rated St Martins Senior School (subject to acceptance) with an Outstanding OFSTED and within a short walk.
This extended four/five bedroom family home is beautifully presented and fully refurbished to a high standard, being offered with the added benefit of no onward chain. Internally there is exceptional craftmanship throughout that emphasises each room, making this an inviting and comfortable home. The accommodation commences with a sizeable entrance hallway leading through to the large study and the beautifully finished living room with styled panelled feature walls. The magnificent open plan kitchen/family room is the heart of the home and ideal for hosting dinners, gatherings or just having a relaxing night in and is fitted with quartz worktops, fully fitted appliances and a large island unit along with bi-fold doors across the whole width overlooking and leading to the rear aspect. To the ground floor there is also a downstairs cloakroom, an integral garage and a stunning utility room also with quartz work surfaces and space for a washing machine and tumble dryer, providing additional functionality to this lovely family home.
To the first floor there are four generously sized bedrooms, two of which have their own en-suite, the main bedroom additionally having a large walk-in dressing room/wardrobe. There is also a fully refurbished four piece family bathroom with his and her basins.
Externally the attractive rear garden commences with a beautiful stone patio area which leads to the remainder which has been fully landscaped and is of low maintenance. To the front of the property there is a spacious block paved driveway providing ample space for numerous vehicles to park and leading to the attached garage which provides extra storage space. Don't miss your chance to own this beautiful family home and contact us today to arrange a viewing and see this lovely home for yourself! (Ref: SHS20265)
At a glance…


Shenfield Branch
Shenfield Branch
| Broadband | Ask Agent |
| Telephone | Ask Agent |
| Electricity | Ask Agent |
| Gas | Yes |
| Water | Ask Agent |
| Sewerage | Ask Agent |
| Heating | Ask Agent |
| Main Heating | Ask Agent |
| Unsuitable for wheelchairs | Ask Agent |
| Level access | Ask Agent |
| Lift access | Ask Agent |
| Ramped access | Ask Agent |
| Wetroom | Ask Agent |
| Wide doorways | Ask Agent |
| Step free access | Ask Agent |
| Level access shower | Ask Agent |
| Lateral living | Ask Agent |
| Listed | No |
| Are there any restrictions with the property? | No |
| Any easements, servitudes or wayleaves? | No |
| Public Rights of Way | No |
| Flooded in last 5 years | Ask Agent |
| Source of flood | Ask Agent |
