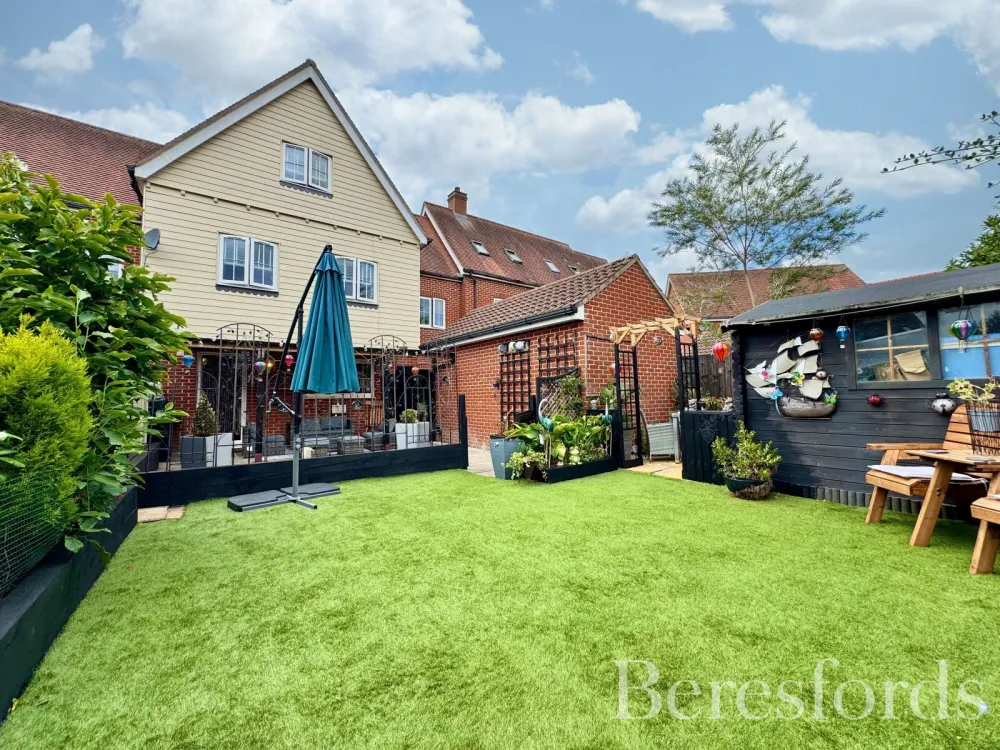PROPERTY VALUE
Get an accurate property valuation, with just a few details…
GET A VALUATION
PROPERTY VALUE
Get an accurate property valuation, with just a few details…
GET A VALUATION
At a glance…
** Guide Price: £500,000 - £525,000 **
Impressive five bedroom family home in sought-after Stanway location.
Set within a popular residential development on Colchester’s desirable west side, this spacious and beautifully presented five bedroom townhouse offers flexible living across three well-planned floors - ideal for growing families seeking space, comfort, and convenience. The newly fitted Kitchen and all four bathrooms which include the two cloakrooms, family bathrom & en-suite to the master bedroom!
The heart of the home is a stunning, recently installed Wren kitchen that perfectly blends contemporary style with practical functionality, complemented by a separate utility room and a ground floor cloakroom. The open plan kitchen / diner provides the perfect setting for family meals and entertaining.
On the first floor, you will find a generously sized lounge, a principal bedroom complete with an en-suite shower room, an additional bedroom, and a second cloakroom. The top floor features three further bedrooms and a modern family bathroom, offering a versatile layout ideal for families of all sizes.
The property enjoys a prime location with excellent access to the A12, highly regarded local schools, and an array of shops and amenities, making day-to-day life both easy and enjoyable.
A superb opportunity to secure a ready-to-move-into home in a prime location – early viewing is strongly recommended.
At a glance…


Colchester Branch
Colchester Branch
| Broadband | Ask Agent |
| Telephone | Ask Agent |
| Electricity | Ask Agent |
| Gas | Yes |
| Water | Ask Agent |
| Sewerage | Ask Agent |
| Heating | Ask Agent |
| Main Heating | Ask Agent |
| Unsuitable for wheelchairs | Ask Agent |
| Level access | Ask Agent |
| Lift access | Ask Agent |
| Ramped access | Ask Agent |
| Wetroom | Ask Agent |
| Wide doorways | Ask Agent |
| Step free access | Ask Agent |
| Level access shower | Ask Agent |
| Lateral living | Ask Agent |
| Listed | No |
| Are there any restrictions with the property? | No |
| Any easements, servitudes or wayleaves? | No |
| Public Rights of Way | No |
| Flooded in last 5 years | Ask Agent |
| Source of flood | Ask Agent |
