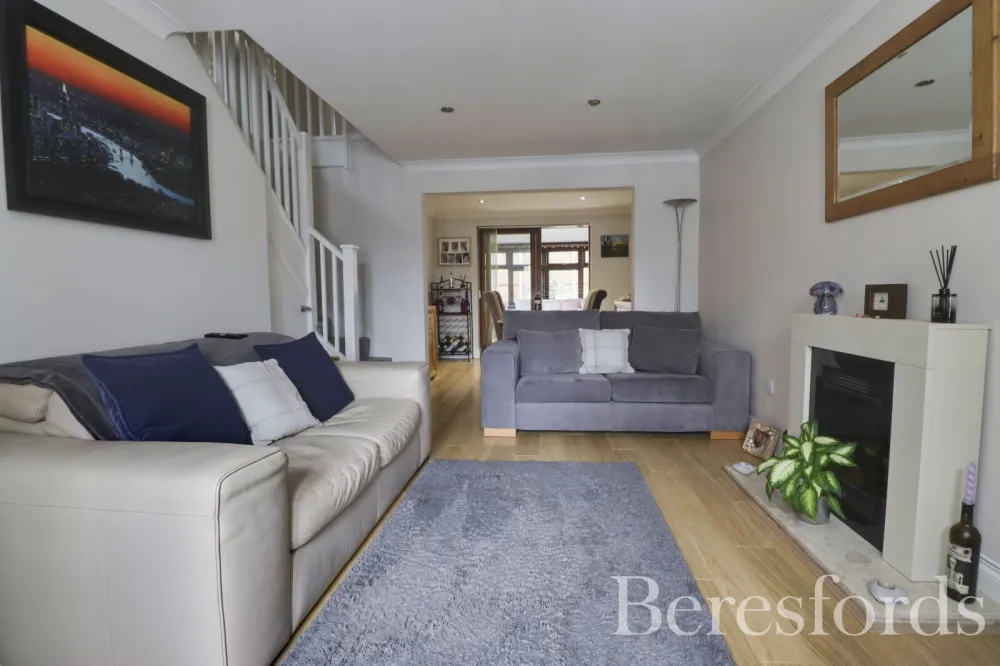PROPERTY VALUE
Get an accurate property valuation, with just a few details…
GET A VALUATION
PROPERTY VALUE
Get an accurate property valuation, with just a few details…
GET A VALUATION
At a glance…
This very well-presented four bedroom detached family home is located on the popular Blackwater Park development in Heybridge and offers spacious living accommodation throughout.
Entering into the hallway, the cloakroom is located conveniently off here, then a door opens to the full depth, open plan living / dining room, which has stairs leading to the first floor.
Beyond the dining room, patio doors open to the lovely conservatory, the perfect place to sit and relax, that also has French doors opening to the decked seating area.
On the first floor there are four very smart bedrooms with a re-fitted en-suite to bedroom one, while bedrooms two and three both have fitted integral wardrobes and bedroom four will make a wonderful nursery or study, for anyone working from home. The other three bedrooms are served by the very well-appointed family bathroom.
Externally the block paved driveway, provides off-street parking for up to three vehicles, while a side gate provides pedestrian access to the rear garden, that commences with a lovely timber deck seating area, with the remainder of the garden, laid to artificial grass with mature flower and shrub borders.
At a glance…


Maldon Branch
Maldon Branch
| Broadband | Fibre to the cabinet |
| Telephone | Ask Agent |
| Electricity | Mains Electricity Supply |
| Gas | Yes |
| Water | Mains Supply |
| Sewerage | Mains |
| Heating | Ask Agent |
| Main Heating | Independent |
| Unsuitable for wheelchairs | Ask Agent |
| Level access | Ask Agent |
| Lift access | Ask Agent |
| Ramped access | Ask Agent |
| Wetroom | Ask Agent |
| Wide doorways | Ask Agent |
| Step free access | Ask Agent |
| Level access shower | Ask Agent |
| Lateral living | Ask Agent |
| Listed | No |
| Are there any restrictions with the property? | No |
| Any easements, servitudes or wayleaves? | No |
| Public Rights of Way | No |
| Flooded in last 5 years | Ask Agent |
| Source of flood | Ask Agent |
